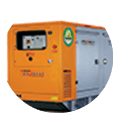RESIDENTIAL VILLAS FOR SALE
PRASIDDHI GROUP CLOUD 9 - ELECTRONIC CITY PHASE I

Cloud 9 villas are set in 17 acres of lush vegetation and ready to inhabit at Electronic City Phase I, Bangalore, and offer ample space and quiet. Colonial Cloud 9 villas with sloping roofs and arches give their residents a sense of pride, while state-of-the-art facilities such as a well-equipped gym, beach, playground, etc., care for your health and well-being. Cloud 9 is strategically situated near the Metro and has excellent access to schools, business facilities and health centers that make a vision come true for your life. The amenities offered in Prasiddhi Cloud 9 Phase II are 24Hr Backup Electricity, 24Hr Water Supply, Amphitheater, and Open Lawns, Car Parking, Club House, Coffee Shop, Grocery Store, Gymnasium, Library, Party Area, Pets Park, Play Area, Pool Table, Security, Skating Rink, Swimming Pool, Table Tennis, and Tennis Court. All these features together assure many choices to relax, revitalize and relish at own home. Apart from that, suitable security devices are installed to ensure safety to the residents 24*7.
PRASIDDHI GROUP CLOUD 9 - AMENITIES
PRASIDDHI GROUP CLOUD 9 - SPECIFICATIONS

1 KVA BACK UP POWER FOR ALL VILLAS FOR LIGHTING AND TV.

TEAK WOOD FRAME AND TEAKWOOD PANEL SHUTTERS FOR MAIN DOOR AND HARD WOOD FRAME WITH DESIGNER FLUSH DOORS FOR ALL OTHER DOOR OPENINGS.

MODULAR SWITCHES - LEGRAND/EQUIVALENT, CONCEALED CONDUITS WITH FINOLEX/ VGAURD/EQUIVALENT, FIRE RETARDANT COPPER WIRES. SEGREGATED POWER AND LIGHTING CIRCUITS. AC PROVISION IN ALL BEDROOMS WITH SLEEVES IN THE WALLS.

REPUTED MAKE 3' X 3 '/12.MM THICK VITRIFIED TILES FLOORING IN LIVING /DINING AND 2' X 2 'MM THICK VITRIFIED TILES FLOORING IN ALL BEDROOMS, LAMINATED WOODEN FLOORING IN MBR, CERAMIC TILES FOR TOILETS, CEMENT TILES IN CAR PORCH, CERAMIC TILE FLOORING ON TE

40MM THICK GRANITE COUNTER WITH NIRALI/FRANKE STAINLESS STEEL SINK (STANDARD SIZE), 2' CERAMIC TILE DADO ABOVE COUNTER AND ANTI SKID VITRIFIED FLOORING, PROVISION FOR CHIMNEY, HOB AND PROVISION FOR WASHING MACHINE AT UTILITY.
BANK APPROVAL



LEGAL APPROVAL

HOT
NEW LISTINGS IN ELECTRONIC CITY PHASE I
PRASIDDHI GROUP
ABOUT BUILDER



























































